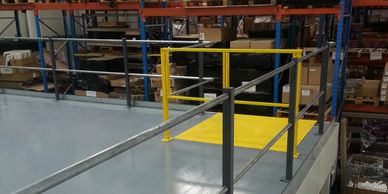Professional Mezzanine Floor Experience and Expertise since 1989
MEZZANINE FLOORS
Mezzanine Floors
Handrailing for Mezzanine Floors
Mezzanine Floor Staircases
Bespoke mezzanine floors designed to suit individual sites, applications and loadings with an extensive choice of alternative materials for decking including a wide range of 38mm particle boards, plywoods and steel plate.
Mezzanine Floor Staircases
Handrailing for Mezzanine Floors
Mezzanine Floor Staircases
Part 'M', general access and utility staircases for mezzanine floors. Straight, twin or multi flight with intermediate and top landings as necessary. 90 degree, 180 degree landings and spiral staircases. All designed to suit your specific mezzanine floor height.
Handrailing for Mezzanine Floors
Handrailing for Mezzanine Floors
Handrailing for Mezzanine Floors
Handrailing for mezzanine floors varying from inexpensive functional industrial double tubular steel through powder coated steel with solid, mesh or laser cut infill panels, to contemporary stainless steel and glass or wire architectural finishes.
Detailing of Mezzanine Floors
Handrailing for Mezzanine Floors
Cross bracing, strut bracing, knee bracing, square baseplates, surface mounted baseplates, recessed baseplates, plates with chamfered edges or countersunk fixings, gussetted 'partition' plates and more. We detail our mezzanine floors to suit your exact needs.
Fire Protection of Mezzanine Floors
Fire protection for mezzanine floors using metal clad column casings, bulkheads or fascias in a wide range of finishes and colours with suspended ceilings and cavity barriers or metal framed plasterboard casings, bulkheads and ceilings, taped, jointed and decorated.
Loading Facilities for Mezzanine Floors
Everything you need to get goods on and off your mezzanine floors including up and over, biparting, or low headroom pallet safety gates, goods lifts, unidirectional or reversible conveyors and parcel chutes.
Mezzanine floors, PROJECTS AND STORAGE EQUIPMENT
Mezzanine Floor Projects

Simple or complex single or multi mezzanine projects, light industrial refurbishments and associated partitioning, ceiling, electrical, fire detection, plumbing works, from design through planning and building regulations approval to completion.
Raising Roofs with Mezzanine Floors

Small scale redevelopment of single storey light industrial space by the introduction of a combined mezzanine floor and roof support structure, then raising the existing trussed roof, recladding and reroofing to create a new storey. Design, planning, statutory approvals and execution.
Structural Steelwork

Light industrial structural steel frames on foundations to create single and multi storey workshop or showroom buildings and to support plant, equipment and services such as gas bottle storage and water or fuel tanks.
Design and coordination with other contractors.
Cantilever Racking
Industrial Equipment

Internal and external cantilever racking systems, painted or galvanised for storage of long or large flat items for industry, aviation, builders merchants and garden centres amongst others.
Pallet Racking
Industrial Equipment
Industrial Equipment

Design, supply and installation of warehouse projects, reorganisation of existing warehouses to upgrade installations or introduce narrow aisle handling equipment.
Industrial Equipment
Industrial Equipment
Industrial Equipment

Design, supply and installation of industrial equipment projects including steel bench, partition and handling systems including specials such as forklift attachments for airbridge ram handling. If it's steel we can provide the answer to your problem
Contact Us
Llonsson Ltd
49 Court Farm Road, Warlingham, Surrey, CR6 9BL, United Kingdom
01483 610045 MAKING SPACE WORK HARDER FOR YOU
Serving: London, the South East, Home Counties, Surrey, Kent, East Sussex, West Sussex, Berkshire, Hampshire, Essex, Croydon, Epsom, Kingston, Redhill, Woking, Guildford, Farnham, Winchester, Portsmouth, Chichester, Reading, Bracknell, Brighton, Crawley, East Grinstead, Tonbridge, Sevenoaks, Dartford, Maidstone, Ashford, Canterbury, as well as England, the United Kingdom and Europe with mezzanine floors and fire protection.
Cookie Policy
This website uses cookies. By continuing to use this site, you accept our use of cookies.



