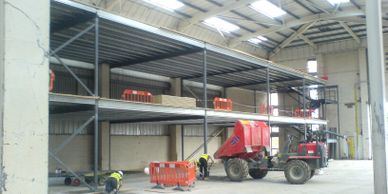Professional Mezzanine Floor Experience and Expertise since 1989
MEZZANINE FLOORS
Freestanding Mezzanine Floors
Mezzanine Floors with Clear Spans to Suit You

Unless specifically requested, our mezzanine floors are freestanding, supported by the floor slab and require no other structural connection to the building in which they are located. For stability the structure can be of either braced or unbraced (portal) design.
Mezzanine Floors with Clear Spans to Suit You
Mezzanine Floors with Clear Spans to Suit You

We understand that columns can get in the way and that's why we work with you to understand how you are using your building so that columns can be positioned where they have minimum impact on your operations. We have achieved bays of up to 9m x 12m for our mezzanine floors.
Multiple Storey Mezzanine Floors
Fire Protection of Mezzanine Floors

If the headroom is there, then it's likely that it can be used to create mezzanine floors with multiple storeys. The increased loads on columns and baseplates may require foundations and in such instances we work with the client's or our own Structural Engineer to achieve an optimal design.
Fire Protection of Mezzanine Floors
Fire Protection of Mezzanine Floors
Depending on the size and use of your mezzanine flooring, building regulations may deem that it needs to be fire protected. We offer a number of methods of implementing fire protection in different environments to protect people and property.
Installation of Mezzanine Floors

Mezzanine floors comprise heavy steel and timber components that need to be assembled using lifting equipment, whilst working at height. Our fully trained competent installation teams are experienced in undertaking this work.
Mezzanine Floors - Compliance

Planning, Building Regulations parts A, B, K & M, ISO 9001, BS EN 1090 CE marking, CSCS, SMSTS, H&S, CDM etc. These are all part of our daily routine and we work with our clients to ensure their mezzanine floors meet all necessary regulatory requirements.
Contact Us
Cookie Policy
This website uses cookies. By continuing to use this site, you accept our use of cookies.
