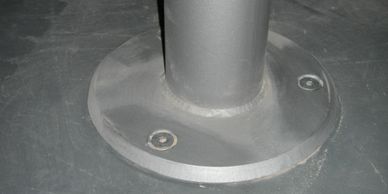Professional Mezzanine Floor Experience and Expertise since 1989
DETAILING OF MEZZANINE FLOORS
Partition baseplates
Partition baseplates
When a projecting surface mounted square baseplate is unacceptable, we can make it rectangular, gusset it on both sides to ensure load is distributed without dishing and conceal it within a metal stud partition or inside blockwork.
Recessed baseplates
Partition baseplates
Another method of concealing baseplates is to diamond cut and break out a recess in the concrete slab, place the plate within the recess and make good with grout, subject to satisfactory structural design.
Stub beams
Chamfered baseplates
Sometimes if the decking overhang exceeds the permissible length, stub beams are necessary to support the overhanging board edge of mezzanine floors. Cantilevers in the main beam direction are more straightforward.
Chamfered baseplates
Chamfered baseplates

Chamfering the edges of a baseplate, particularly if it is large, prevents it becoming a potential trip hazard. Where steelwork will remain visible in a sensitive location, circular columns and base plates may be more aesthetically appealing.
Countersunk fixings
For a cleaner industrial look, exposed boltheads on visible parts of mezzanine floors or stairs can be made to look neater by recessing them. Stair stringers can also be made to fit tight to walls when countersunk fixings are used.
Circular columns

Circular columns can be more visually pleasing than square columns. In this instance the existing exposed circular building columns are complemented by the smaller, circular columns of the new mezzanine floors.
Contact Us
Hours
Open today | 09:00 – 17:00 |
Cookie Policy
This website uses cookies. By continuing to use this site, you accept our use of cookies.
